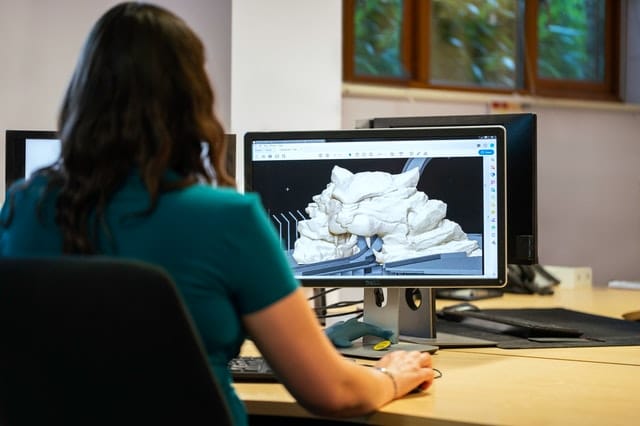In the design of any house or structure, adding details is important to create a visual that fits the standard of the client. A living room is not finished without any furniture. An office is not an office without its desks and computers. Any design must be completed with the necessary décor, lights, machines, appliances, and finishes. All of this is possible through the use of 3D Models Library.
The creation of 3D libraries saved many professionals the tedious task of drawing a window or a door manually. Now, they can just easily choose from a library and experiment with a collection of interior objects.
Advantages of Having 3D Models Library
Aside from saving many architects and engineers from doing manual 2D models, having a 3D Models Library has several advantages.
- Fast execution of projects: Because of the 3D models’ library, projects can be designed effectively and efficiently for faster turnaround time. It allows designers to add décor and other lifestyle objects to their layout with just one click.
- Easy to modify or revise design: If clients have minor revisions that need to be done, the designer can make changes on the spot. It is easier to rectify projects that use the 3D models’ library because the designer can easily replace any object in the design with the preferred model of the client.
- Adds variety to any design: With different interior and exterior decorations, the design can look more aesthetically pleasing to the client. It also allows a more realistic perspective of the layout of any home, building, or establishment.
- Wide choice of models: It contains all models and products needed in designing the bathroom, kitchen, outdoor, office, and other partitions of the house or building.
What Objects are Included in the 3D Models Library
Some objects included in the library are what we would normally see in a house or any establishment. These includes:
- Furniture: This can range from sofas, tables, and chairs to cabinets, shelves, and drawers.
- Bathroom: The specific 3D objects include water sinks, faucets, showers, bathtubs, washing machines, and other accessories.
- Kitchen: There are 3D models for kitchen furniture, appliances, and cooking accessories.
- Lighting: This can either be for indoor settings like chandeliers or outdoor lighting for streets or gardens.
- Outdoor: For big housing projects, outdoor accessories like barbeques, canopies, benches, and swimming pools are needed.
- Office: For buildings that will cater to many offices, 3D models of computers, workstations, desks, and other essential office furniture are used.
- Décor: Decorations like curtains, carpets, plants, and even paintings are added to the design to make it more visually accurate and pleasing.
- Finishes: No design is complete without the finishing touches, including doors, windows, stairs, flooring, and wall coverings.
Each of these objects is carefully designed following standard object measurements and design. They can be requested by the client or be added by default for a better visual representation of the design.
Through the 3D Models Library, designing became more manageable and less time-consuming. Projects can be easily revised according to the client’s preference. Aside from making any design visually appealing, it creates a more visually accurate representation of a house, a place, or a structure. Overall, it is an essential tool that can make work more accurate and efficient.
Would you like to publish your content with us and reach a large number of readers? Are you planning to advertise your business through a press release? If you are ready to improve traffic on your website, shoot us an email right now with your inquiry:
[wpforms id=”3957″ title=”false”]
